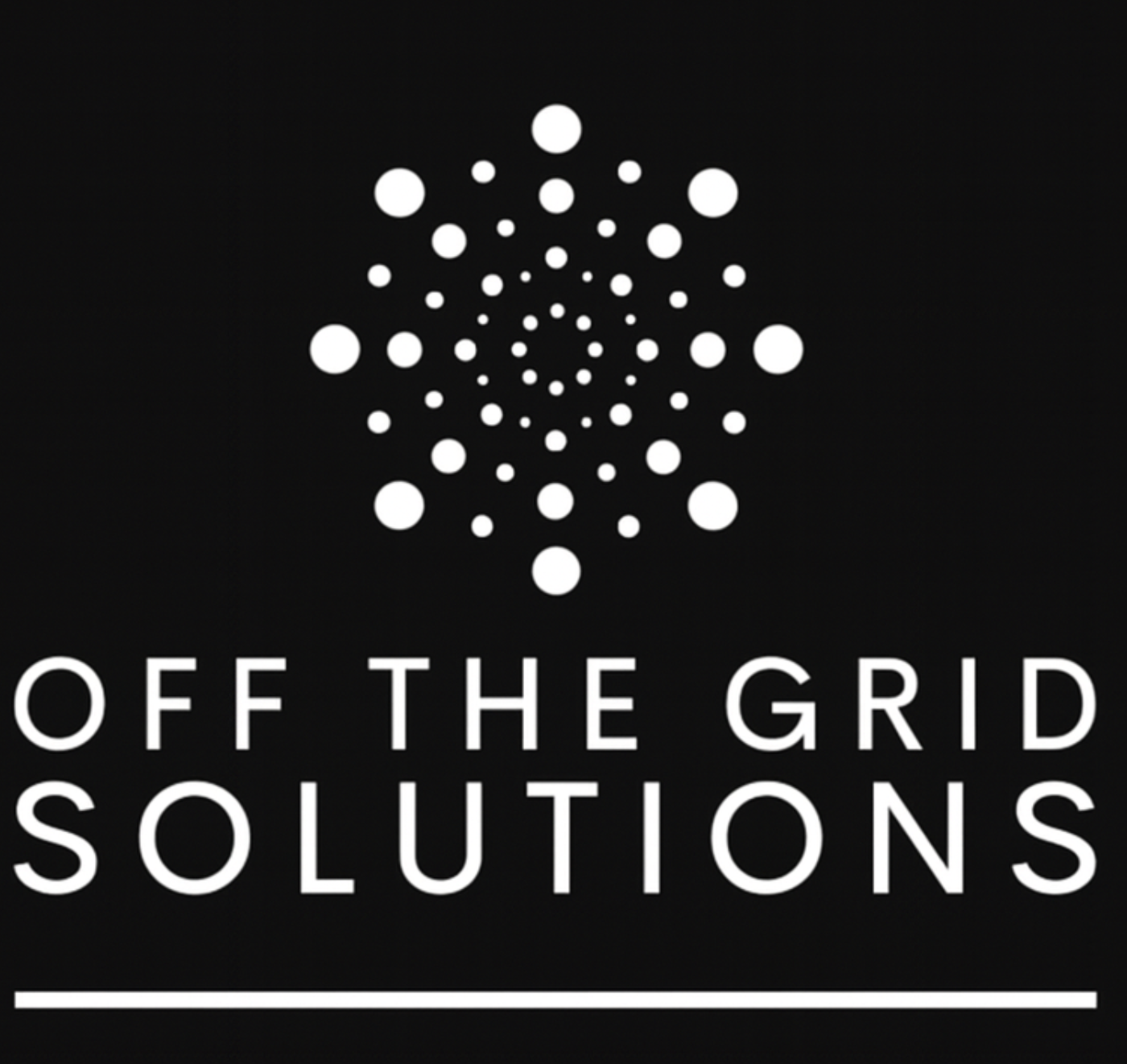What I Look for During a Solar Site Consultation in New England
A Step-by-Step Walkthrough with Your Local Solar Specialist
If you’re thinking about going solar and you live in Massachusetts or New Hampshire, chances are you’ve asked yourself:
“Is my home even a good fit for solar?”
It’s a great question—and one I help homeowners answer every day.
I’m Corey Cogan, and I specialize in residential solar here in New England. During a solar site visit, I evaluate everything from your roof pitch to tree coverage to the fine print in your local permitting process. While every home is different, the goal is always the same: design a system that saves you money, performs year-round, and installs without headaches.
Here’s exactly what I look for when I visit your home.
🧭 Step 1: Orientation & Roof Angle
Solar loves south-facing roofs. That’s the sweet spot for maximum sunlight in the northern hemisphere.
But here in New England, many older homes have east-west rooflines—or complex layouts with dormers and valleys. That doesn’t disqualify you. In fact, I’ve designed plenty of high-performing systems on non-south-facing roofs.
During your site visit, I’ll:
Use a solar app and compass tools to check your roof orientation
Measure the pitch (angle) of your roof—it impacts how much sun you capture, especially in winter
Note obstructions like chimneys, skylights, or vents that affect usable panel space
📌 Ideal pitch: 30–45 degrees
📌 Minimum usable orientation: Anything south, southeast, or southwest
📌 Challenge level: Complex roofs may reduce total panel count or require creative layout
🌳 Step 2: Shading (Trees, Buildings, & Seasonal Changes)
One of the biggest challenges in New England is shade—from tall trees, neighbor houses, or nearby hills.
I’ll evaluate your property using:
On-site shade analysis tools (like Solar Pathfinder or Aurora)
Seasonal sun angle data to simulate winter vs. summer exposure
Aerial imagery to review morning, midday, and afternoon light exposure
Sometimes shade only impacts part of the roof, or just a few months of the year. In those cases, I might:
Recommend a system with panel-level optimization (like Enphase microinverters) to maximize output
Adjust panel layout to prioritize your sunniest roof plane
Discuss tree trimming as a potential option if you’re open to it
📐 Step 3: Roof Size, Shape & Layout
Next, I measure how many panels we can realistically fit on your roof. This includes:
Total usable square footage
Setbacks required by fire code (usually 3 feet from ridge lines or eaves)
Placement for symmetry and aesthetics
Load capacity (especially for older homes or slate roofs)
📌 Ideal panel zone: Wide, uninterrupted areas without vents or skylights
📌 Panel count: A typical 7–10 kW system in New England needs 350–500 square feet
📌 Slate or complex roofs: May require alternate racking systems or ground mount options
If your roof isn’t ideal, I’ll walk you through alternatives like:
Partial-offset systems (smaller array, but still worth it)
Garage or shed mounts
Ground-mounted systems (if space and zoning allow)
🧾 Step 4: Electrical Panel & Equipment Location
Solar systems need to connect safely to your existing electrical system. During the site visit, I’ll:
Check your main electrical panel’s amperage rating (100A, 150A, or 200A)
Look for available breaker space or identify if a subpanel upgrade is needed
Assess where your inverter, disconnects, or batteries can be installed
Ensure everything is code-compliant and weather-protected
📌 For battery-ready homes, I’ll also check for:
Indoor mounting space (garage or basement)
Clear wall space and ventilation
Easy conduit runs from roof to electrical equipment
🏛 Step 5: Local Permitting & Zoning
Every town in Massachusetts and New Hampshire has its own permitting quirks. Some are straightforward—others, not so much.
During the visit, I’ll gather details that help streamline the approval process, including:
Roof type (needed for structural calculations)
Site access for installers (important in dense neighborhoods)
Whether your home is in a historic district, which may require design board review
Proximity to property lines (for ground mounts or pole mounts)
If needed, I’ll coordinate with your town building department or historic commission to confirm what’s allowed—and how long permitting will take. Some towns approve systems in a few days. Others may take 3–4 weeks.
📋 Final Step: Building Your Custom Proposal
After I finish the visit, I take all of that data and use it to design a system specifically for your home.
Your proposal will include:
Panel layout diagrams with exact placement
Estimated monthly and yearly production
Savings projections vs. your current electric bill
Financing and $0 down options (if applicable)
Timeline for permitting, install, and activation
Any incentives you qualify for (ITC, MassSave, NHREC, etc.)
📌 I never use cookie-cutter quotes. Every proposal is based on your real roof, real electric usage, and real savings.
💬 Final Thought
A good site visit isn’t just about taking measurements—it’s about making sure solar is actually the right fit for your home, your budget, and your goals.
If you’re in Massachusetts, New Hampshire, or another New England state and want a clear, honest look at what solar would mean for your property, I’d be happy to stop by.

